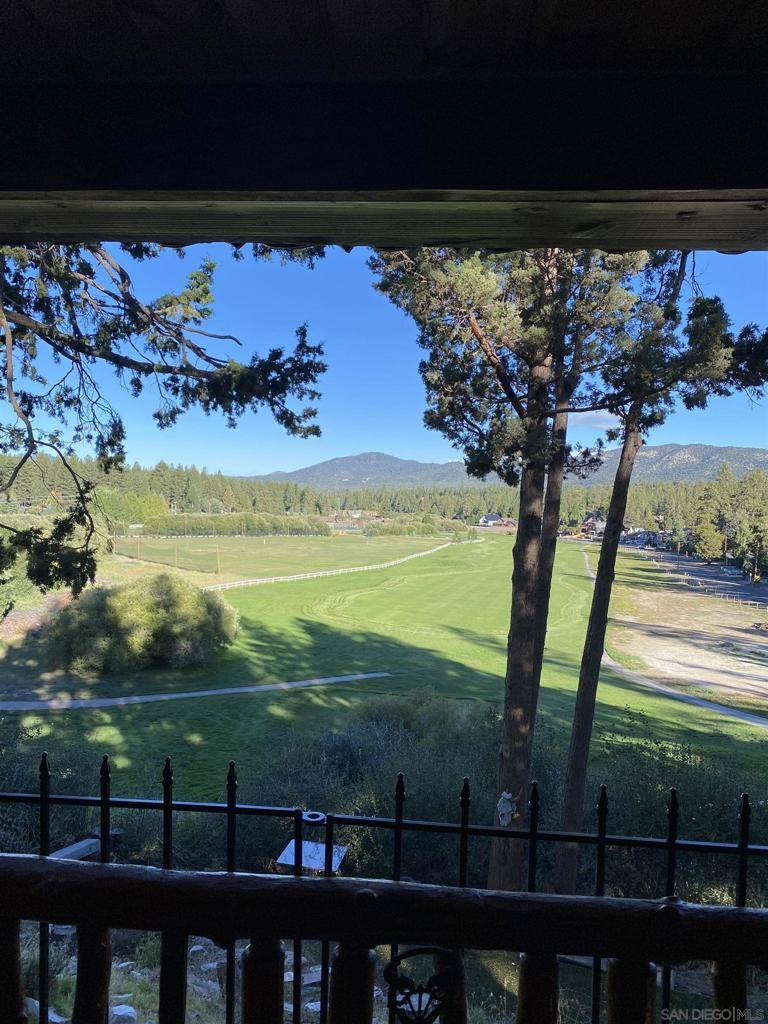43133 Sheephorn Rd Big Bear, CA 92315
4 Beds
3 Baths
2,006 SqFt
UPDATED:
Key Details
Property Type Single Family Home
Sub Type Single Family Residence
Listing Status Active
Purchase Type For Sale
Square Footage 2,006 sqft
Price per Sqft $488
Subdivision Out Of Area
MLS Listing ID 250030725SD
Bedrooms 4
Full Baths 3
HOA Y/N No
Year Built 1954
Lot Size 8,881 Sqft
Property Sub-Type Single Family Residence
Property Description
Location
State CA
County San Bernardino
Area 289 - Big Bear Area
Interior
Interior Features Bedroom on Main Level, Main Level Primary
Heating Electric, Forced Air, Floor Furnace, Fireplace(s), Wood
Cooling High Efficiency
Flooring Carpet
Fireplaces Type Bonus Room, Living Room
Fireplace Yes
Appliance Barbecue, Convection Oven, Counter Top, Dishwasher, Freezer, Gas Cooking, Gas Cooktop, Disposal, Gas Oven, Gas Range, Gas Water Heater, Ice Maker, Microwave, Refrigerator
Laundry Electric Dryer Hookup, Gas Dryer Hookup, In Garage
Exterior
Parking Features Driveway
Garage Spaces 2.0
Garage Description 2.0
Fence Partial
Pool Heated, None
View Y/N Yes
View Golf Course
Roof Type Composition
Attached Garage Yes
Total Parking Spaces 4
Private Pool No
Building
Story 3
Entry Level Three Or More
Level or Stories Three Or More
New Construction No
Others
Senior Community No
Tax ID 0310 111 17 0000
Acceptable Financing Cash, Conventional, FHA
Listing Terms Cash, Conventional, FHA






