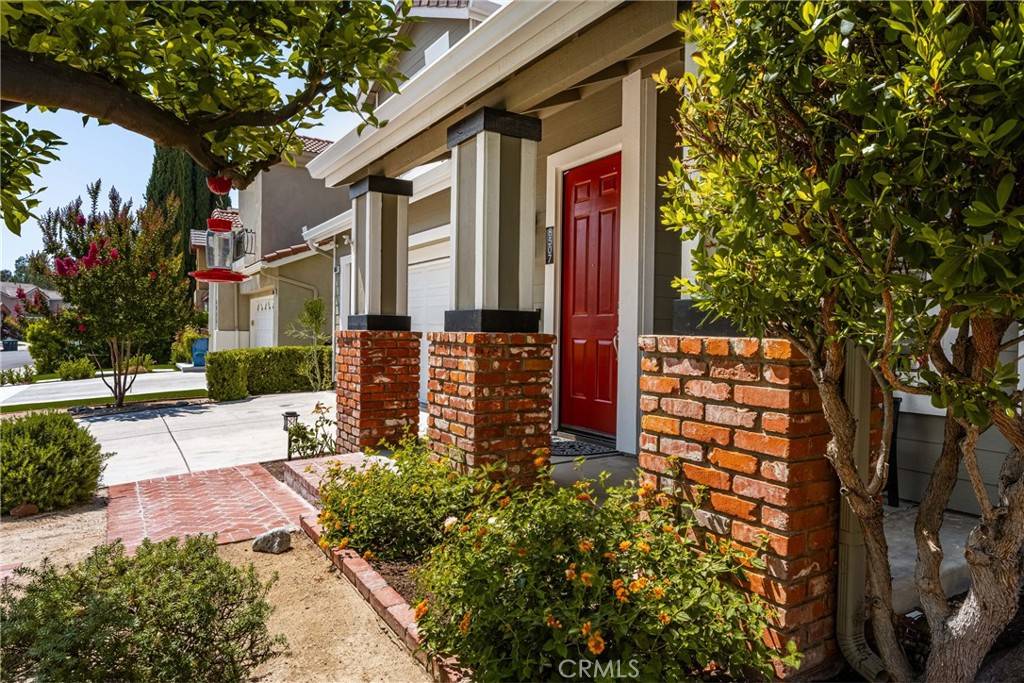8507 E Heatherview LN Orange, CA 92869
4 Beds
3 Baths
2,003 SqFt
OPEN HOUSE
Sat Jun 28, 1:00pm - 4:00pm
Sun Jun 29, 1:00pm - 4:00pm
UPDATED:
Key Details
Property Type Single Family Home
Sub Type Single Family Residence
Listing Status Active
Purchase Type For Sale
Square Footage 2,003 sqft
Price per Sqft $648
MLS Listing ID OC25139283
Bedrooms 4
Full Baths 2
Half Baths 1
Construction Status Updated/Remodeled,Turnkey
HOA Y/N No
Year Built 1997
Lot Size 3,327 Sqft
Property Sub-Type Single Family Residence
Property Description
Location
State CA
County Orange
Area 75 - Orange, Orange Park Acres E Of 55
Rooms
Other Rooms Gazebo, Storage
Interior
Interior Features Breakfast Bar, Built-in Features, Brick Walls, Breakfast Area, Ceiling Fan(s), Ceramic Counters, Crown Molding, Separate/Formal Dining Room, Eat-in Kitchen, Furnished, High Ceilings, Open Floorplan, Pantry, Phone System, Quartz Counters, Stone Counters, Recessed Lighting, Storage, Smart Home, Trash Chute, Tile Counters
Heating Central, Fireplace(s), High Efficiency, Natural Gas, Wood
Cooling Central Air, Electric, ENERGY STAR Qualified Equipment, Gas, High Efficiency, Attic Fan
Fireplaces Type Decorative, Family Room, Gas
Fireplace Yes
Appliance 6 Burner Stove, Barbecue, Convection Oven, Dishwasher, ENERGY STAR Qualified Appliances, Electric Range, Freezer, Gas Cooktop, Disposal, Gas Oven, Gas Range, Gas Water Heater, High Efficiency Water Heater, Indoor Grill, Microwave, Refrigerator, Self Cleaning Oven, Trash Compactor, Vented Exhaust Fan, Water To Refrigerator, Water Heater
Laundry Electric Dryer Hookup, Gas Dryer Hookup, Inside, Laundry Closet, Laundry Room, Stacked
Exterior
Exterior Feature Barbecue, Rain Gutters, TV Antenna, Fire Pit
Parking Features Assigned, Asphalt, Door-Multi, Direct Access, Driveway, Garage Faces Front, Garage, Guest, On Site, Paved, Permit Required, Public, One Space, On Street, Storage
Garage Spaces 2.0
Garage Description 2.0
Pool None
Community Features Biking, Curbs, Dog Park, Gutter(s), Hiking, Lake, Mountainous, Park, Preserve/Public Land, Street Lights, Sidewalks
Utilities Available Cable Available, Cable Connected, Electricity Available, Electricity Connected, Natural Gas Available, Natural Gas Connected, Phone Available, Phone Connected, Sewer Available, Sewer Connected, Underground Utilities, Water Available, Water Connected
View Y/N Yes
View City Lights, Park/Greenbelt, Mountain(s), Panoramic, Peek-A-Boo, Trees/Woods
Roof Type Shingle
Porch Covered, Enclosed, Front Porch, Patio, Porch, Screened
Total Parking Spaces 2
Private Pool No
Building
Lot Description 0-1 Unit/Acre, Back Yard, Drip Irrigation/Bubblers, Front Yard, Garden, Greenbelt, Sprinklers In Rear, Sprinklers In Front, Lawn, Landscaped, Level, Near Public Transit, Sprinklers Timer, Sprinklers On Side, Sprinkler System, Value In Land, Walkstreet, Yard
Dwelling Type House
Story 2
Entry Level Two
Foundation Slab, Stone
Sewer Public Sewer
Water Public
Architectural Style Contemporary, Modern
Level or Stories Two
Additional Building Gazebo, Storage
New Construction No
Construction Status Updated/Remodeled,Turnkey
Schools
School District Orange Unified
Others
Senior Community No
Tax ID 50390224
Security Features Prewired,Security System,Closed Circuit Camera(s),Carbon Monoxide Detector(s),Fire Detection System,Firewall(s),Key Card Entry,Smoke Detector(s),Security Lights
Acceptable Financing Cash, Conventional
Listing Terms Cash, Conventional
Special Listing Condition Standard
Virtual Tour https://www.wellcomemat.com/video/559u46d687441m7h8/ORG/CA/92869/E-Heatherview/OC25139283/






